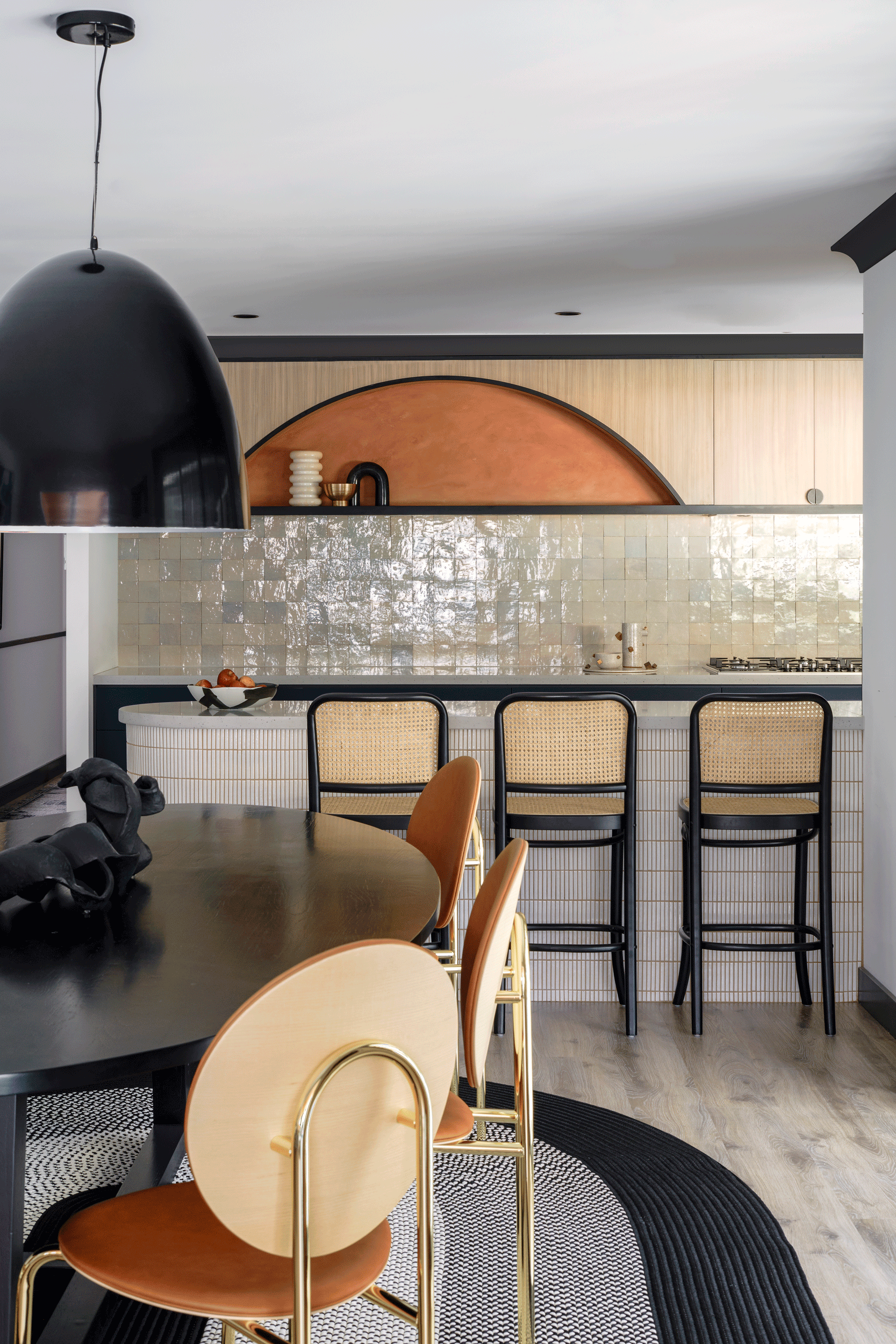Transform Your Open-Plan Home into a Cozy Oasis with Kaiko Design
There is no denying the trend of open plan living. From minimalism design, from cost benefits to social integration — it's all happening in one giant room. Below are some common questions we get asked at Kaiko design & how to make the most of these now popular living spaces and avoid turning your home into a traffic jam.
What are some of the merits of open-plan living spaces?
Open plan living allows a maximised flow of air around the home. This means you get to enjoy an open feeling about your home, with no obstructions to the natural breeze. Open plan also allows for flexibility in terms of placement of furniture and kitchen work tops, which in turn leads to more efficient use of space — which is key when it comes to great design.
How do you go about creating fluid but defined spaces in an open-plan home?
Open plan spaces thrive on the use of strong architectural features that divide spaces and create focal points. An example would be a statement piece of art, a bookshelf at the far end or a comfy seating arrangement at the far end. Allowing furniture to naturally define space or zoning designs allows for an overall balanced look. When drawing up plans, make sure to allow for bathrooms and bedrooms within smaller defined zones outside of the main living area if possible.
Do you have any tips for making an open-plan space feel inviting and intimate?
Thinking of ways to make an open-plan space more inviting and intimate is key. You can do so by breaking the space into zones with smaller furniture, or having family photos on display. The key is to add a human element to the space and make it feel homespun, warm and welcoming — a place people want to be rather than just pass through.
Do you have any tips on transitioning from open-plan to private spaces?
This will depend on the look you're going for. If you are catering to a younger and more open-minded crowd, think about different colours and furnishing options. A bright, light grey living space can often seem appealing to young professionals with a brown or green colour palette. A darker, wooden table and set of chairs in the living room is ideal for creating a cosy "us" feeling.
If you would like some guidance or more information about working with me on your upcoming project, please do not hesitate to be in touch here. I look forward to hearing from you.
Check out our Instagram for more inspiration. Whilst you are at it, check out Facebook too for more pictures and information!
