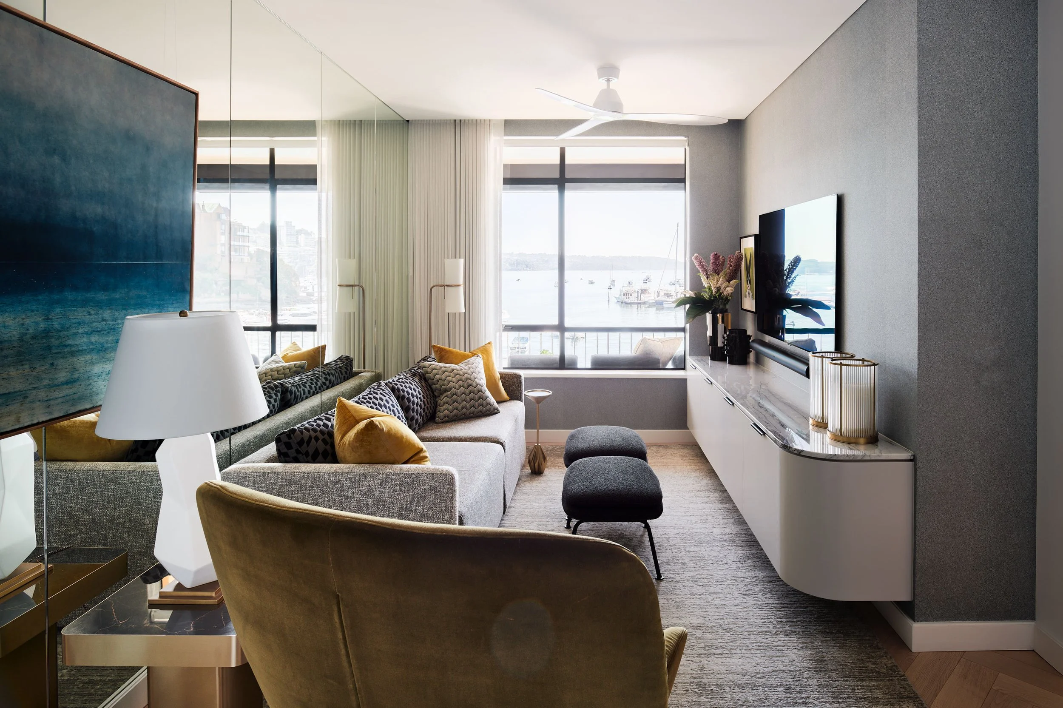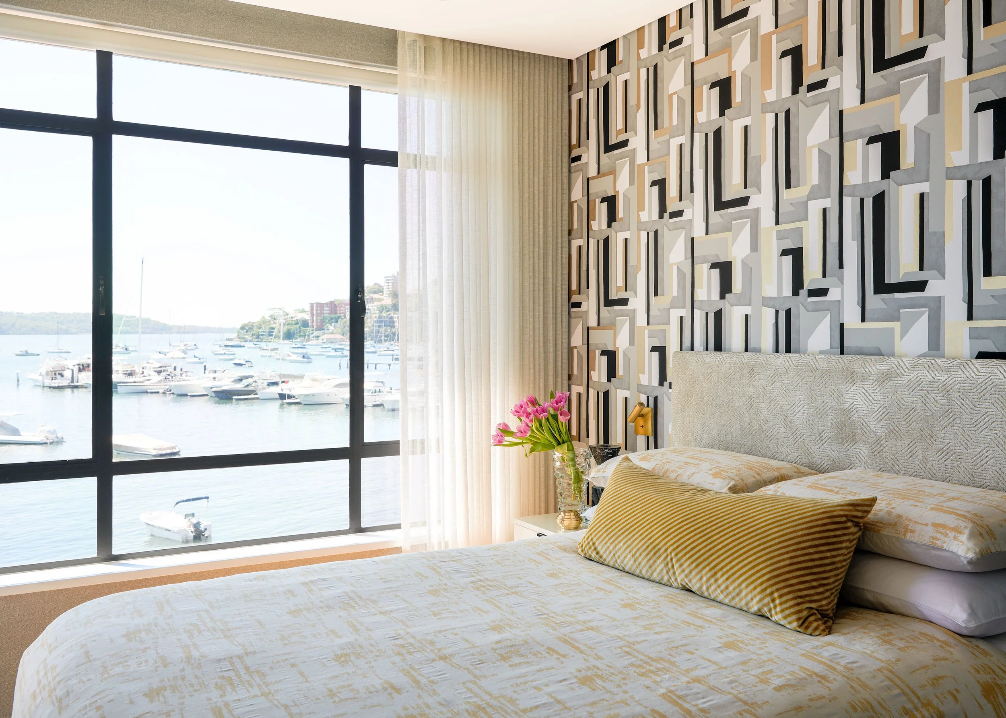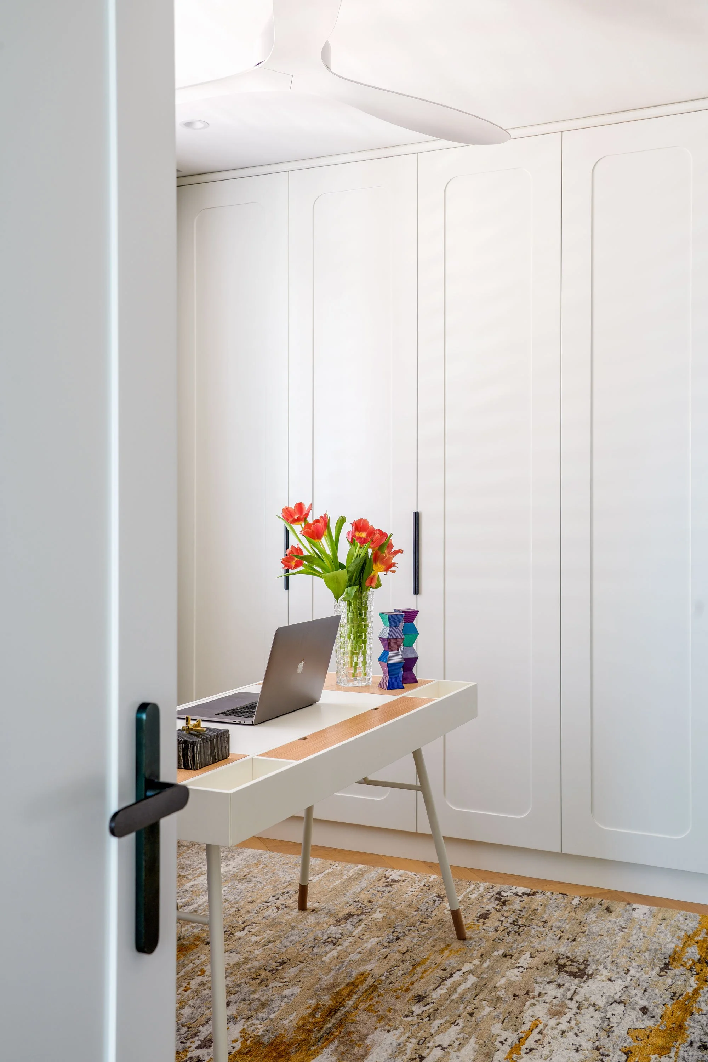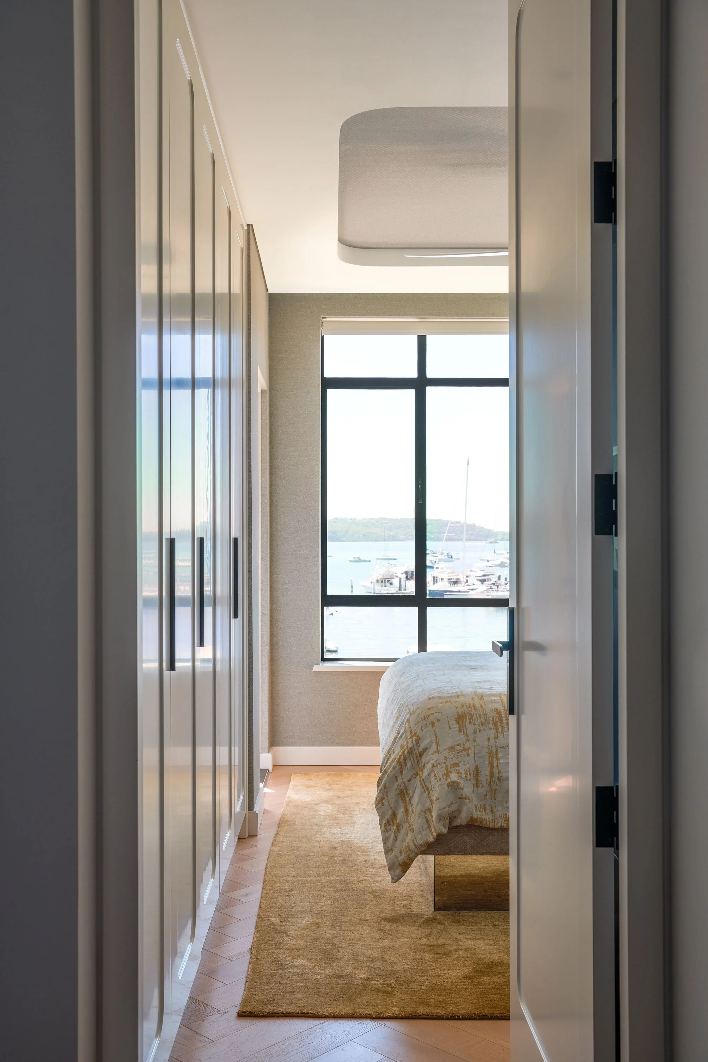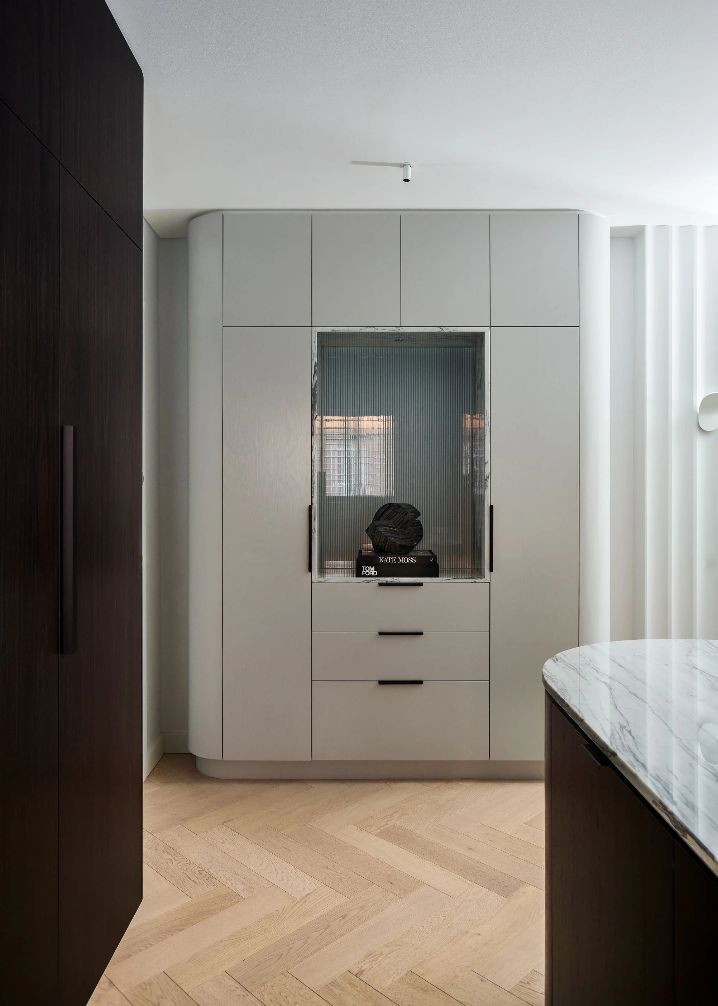Double Bay Apartment
Located in the idyllic seaside Sydney suburb of Double Bay, this top-floor apartment offers sweeping views of the iconic Sydney Harbour. Kaiko Design Interiors were engaged by Luis La Pegna Design to prepare design and documentation drawings to transform the outdated space into a luxurious residence that perfectly harmonises modern amenities with classic aesthetics.
The design subtly pays homage to the building's 1920s origins, featuring light oak herringbone floors and custom joinery with gentle curves. These historical touch points are seamlessly integrated with the latest conveniences the client desired for their active lifestyle. From speakers integrated into the ceilings throughout the apartment to heated towel rails and in-ceiling bathroom heating, every element was thoughtfully chosen to maximise both function and comfort.
A significant focus of the renovation was on creating a cook's kitchen in what is a modest space. To address this challenge, full-sized appliances were chosen, and bench space was maximised for food preparation, offering a kitchen that is both functional and sophisticated. Custom cabinetry graces not just the kitchen but extends throughout the residence, exceeding the client's need for abundant storage in an apartment where space was at a premium.
The original layout was a maze of rooms with the public spaces relegated to the apartment's rear. Through our reimagining the layout now consists of a fluid, open space that encompasses the kitchen, dining, and living areas, stretching from the front to the back of the apartment. This update now suits a contemporary lifestyle and permitted the relocation of the second bedroom to better utilise the available space.
The renovation was not without its challenges, primarily dictated by the spatial limitations of the apartment and the many amenities the client wished to incorporate. However, these constraints led to creative solutions, ensuring that every square inch was used to its full potential.
Photography — Fiona Susanto
OPEN PLAN LIVING ROOM - DOUBLE BAY APARTMENT
PRIMARY BEDROOM - DOUBLE BAY APARTMENT
HOME OFFICE - DOUBLE BAY APARTMENT
COOK’S KITCHEN - DOUBLE BAY APARTMENT
BATHROOM - DOUBLE BAY APARTMENT
BATHROOM - DOUBLE BAY APARTMENT
BESPOKE WARDROBES - DOUBLE BAY APARTMENT
CUSTOM KITCHEN CABINETRY - DOUBLE BAY APARTMENT
BESPOKE ENTRY JOINERY CABINETRY - DOUBLE BAY APARTMENT
