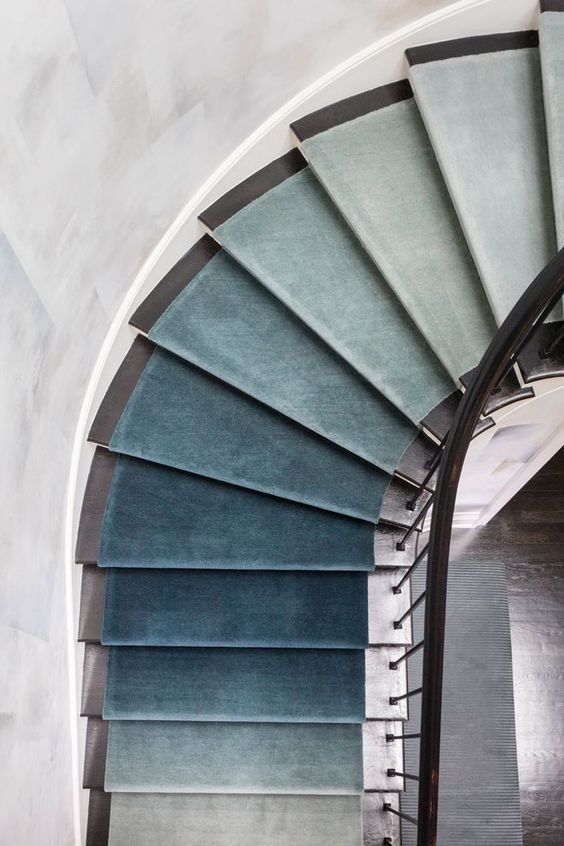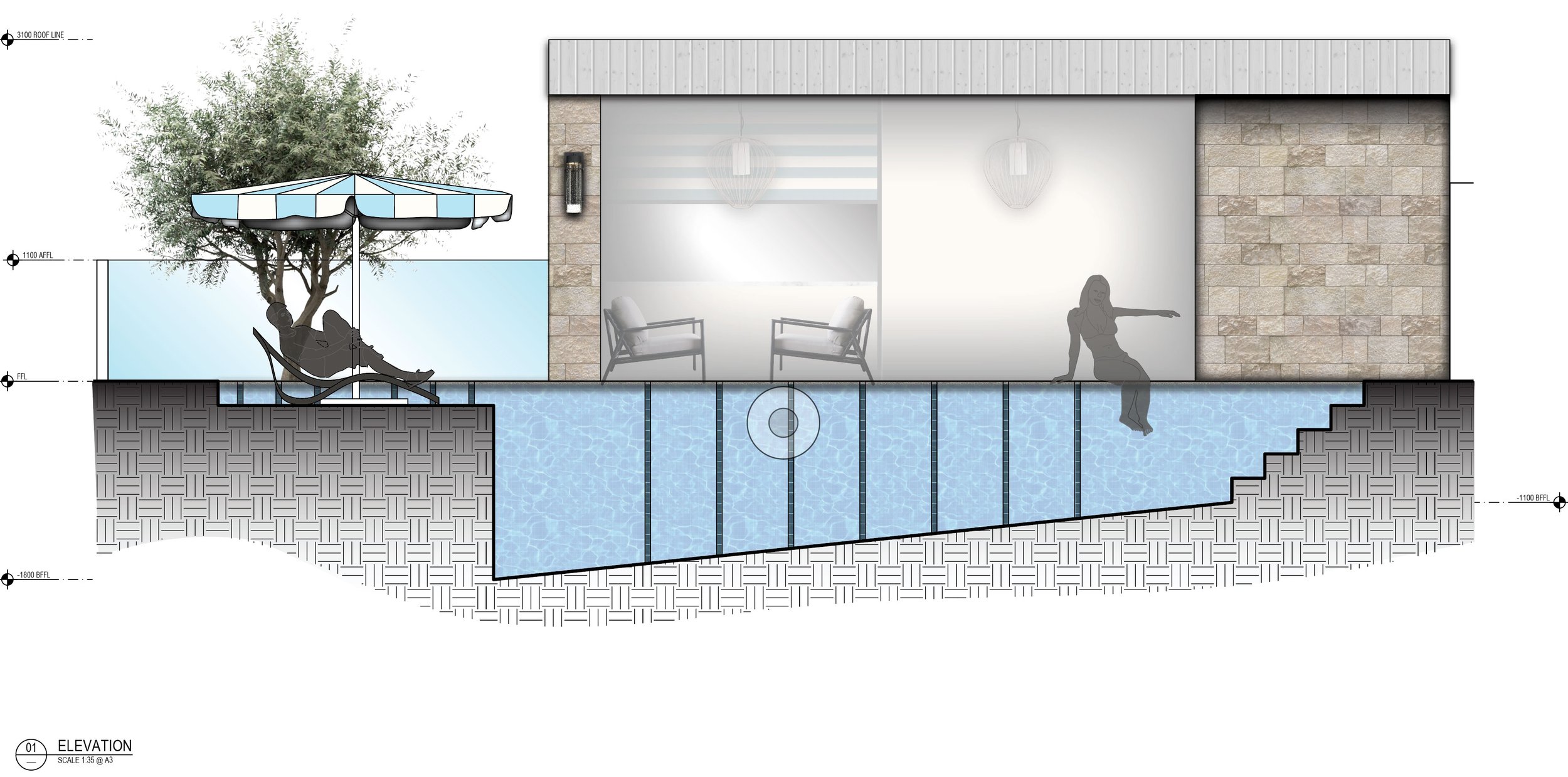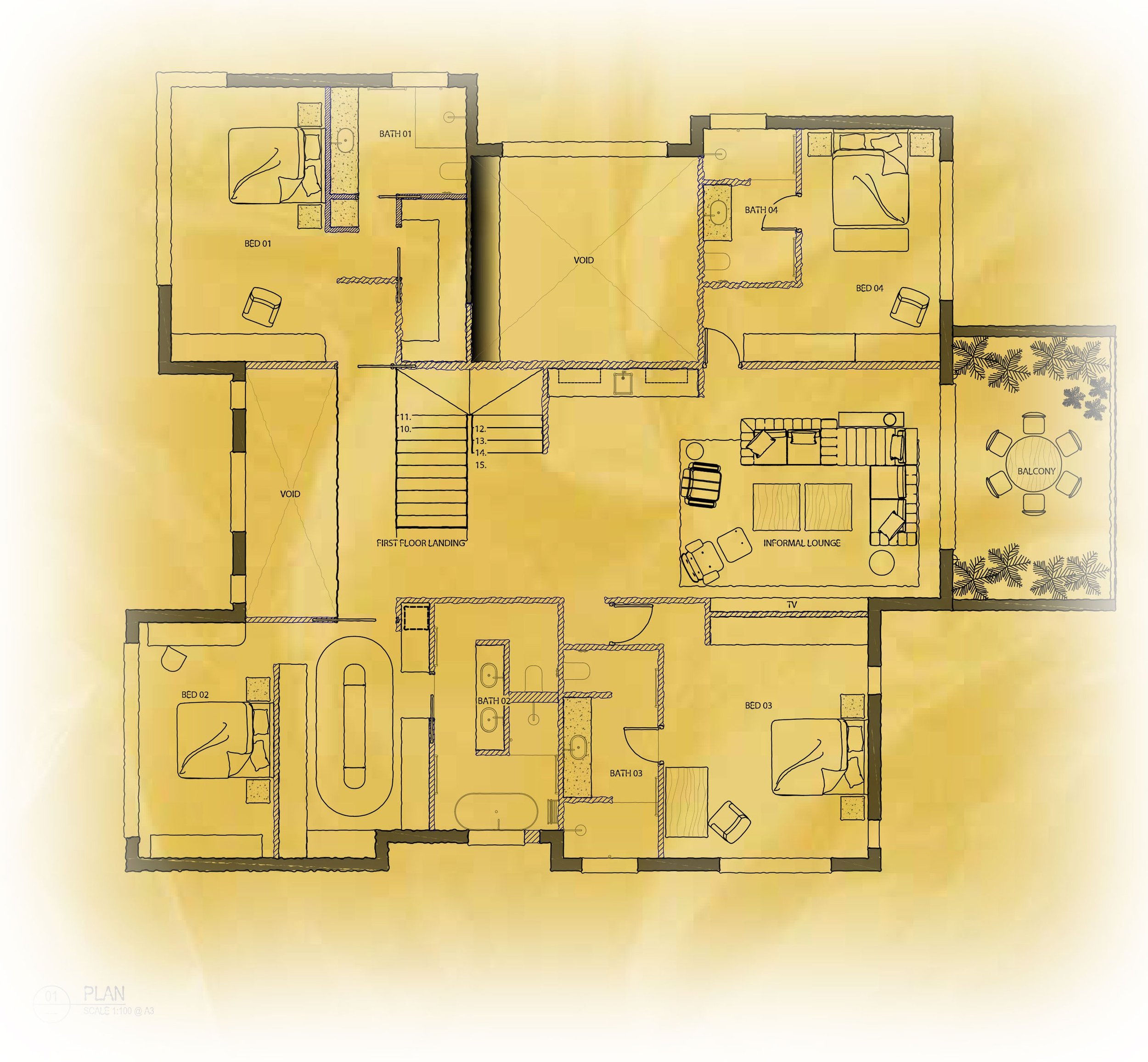Lindfield House
Nestled on a tranquil, tree-lined street in the prestigious Lower North Shore suburb of Lindfield, Sydney, this grand residence is a contemporary take on classic interiors. Slated for completion in early 2025, the home spans an impressive layout featuring five bedrooms, seven bathrooms, and an array of living spaces designed to cater to both grand entertaining and intimate family moments.
The architecture blends contemporary elegance with classic design principles, creating a timeless facade that commands presence. At the heart of the home lies a formal lounge room, distinguished by a breathtaking 6-metre void and full-height windows that invites in natural light offering unobstructed views of the lush surroundings and leading out to a luxurious pool and cabana area.
The residence boasts two kitchens alongside a formal dining room, a library, and an informal lounge, ensuring ample space for family gatherings. Each room has been thoughtfully designed to accommodate the unique needs of a multigenerational family, blending functionality with aesthetic appeal.
Interior design plays a pivotal role in bringing the home's vision to life, with a contemporary take on classic interiors. The use of interesting types of marble and bespoke joinery, including intricate wall paneling and custom wardrobes, highlights the emphasis on quality and craftsmanship. These elements, combined with a carefully curated selection of materials, create a richly textured and inviting environment that reflects the client's investment in a sophisticated, yet understated elegance.
Designed with the multigenerational family in mind, the home aims to be a sanctuary that balances private spaces with communal living areas, allowing for individual privacy while fostering family connections. As construction progresses towards its completion in 2025, this Lindfield residence is poised to become a landmark home that encapsulates the essence of contemporary classic living in one of Sydney's most sought-after neighborhoods.
PHOTOGRAPHY - COMING SOON
LOWER GROUND, STUDY - PLANNING
DESIGN DEVELOPMENT - RENDERED JOINERY DETAILS
CONCEPT IMAGE
FORMAL LIVING ROOM MATERIALS AND FINISHES
FORMAL LIVING ROOM - PLANNING
FORMAL LIVING ROOM - ELEVATION
MATERIALS AND FINISHES - POOL AND CABANA
POOL AND CABANA - ELEVATION
FIRST FLOOR PLANNING
PRIMARY BEDROOM - RENDERED PLAN
PRIMARY BEDROOM WALK IN ROBE
PRIMARY BEDROOM - MATERIALS AND FINISHES
FACADE DESIGN - MATERIALS AND FINISHES


















