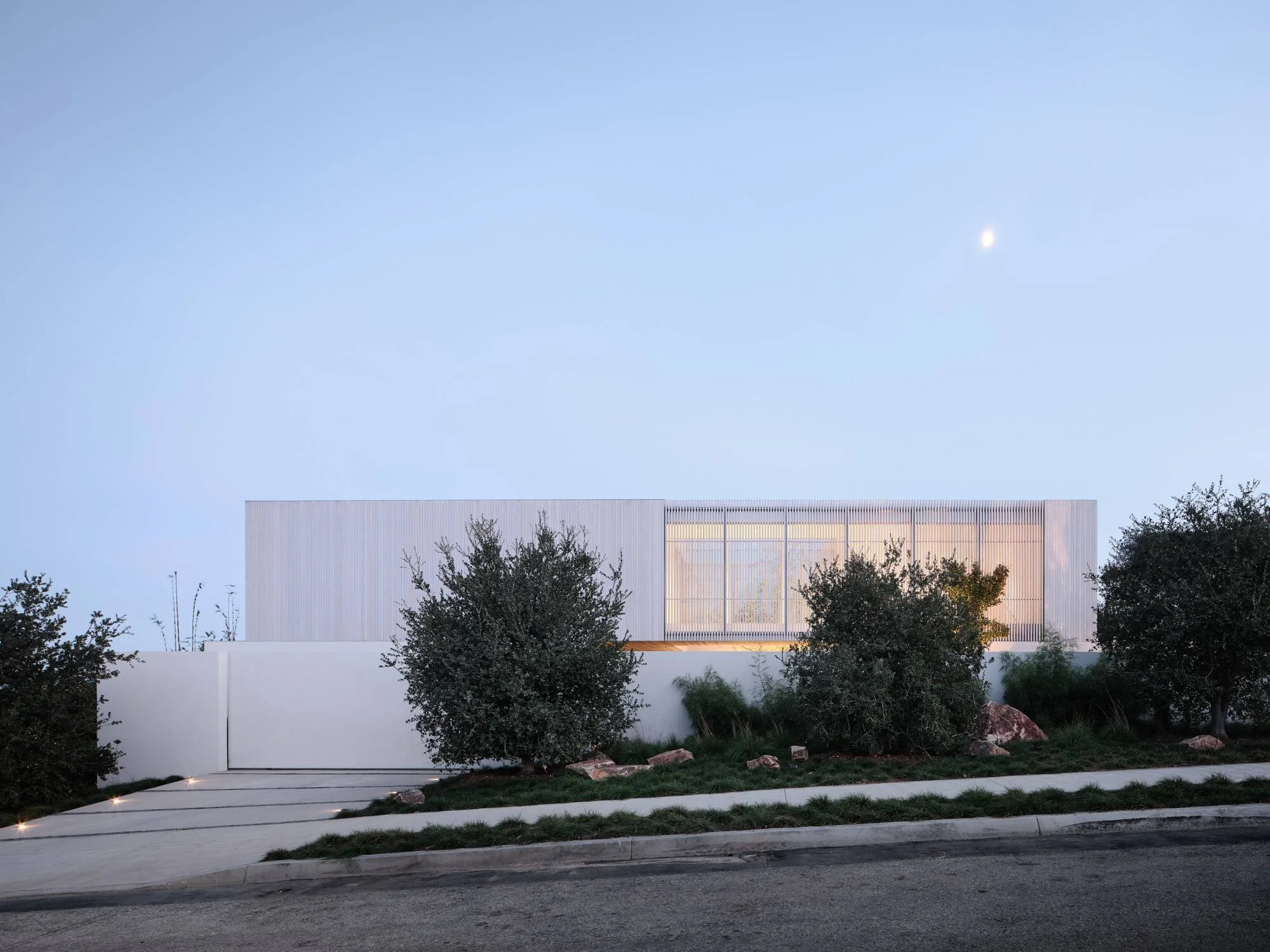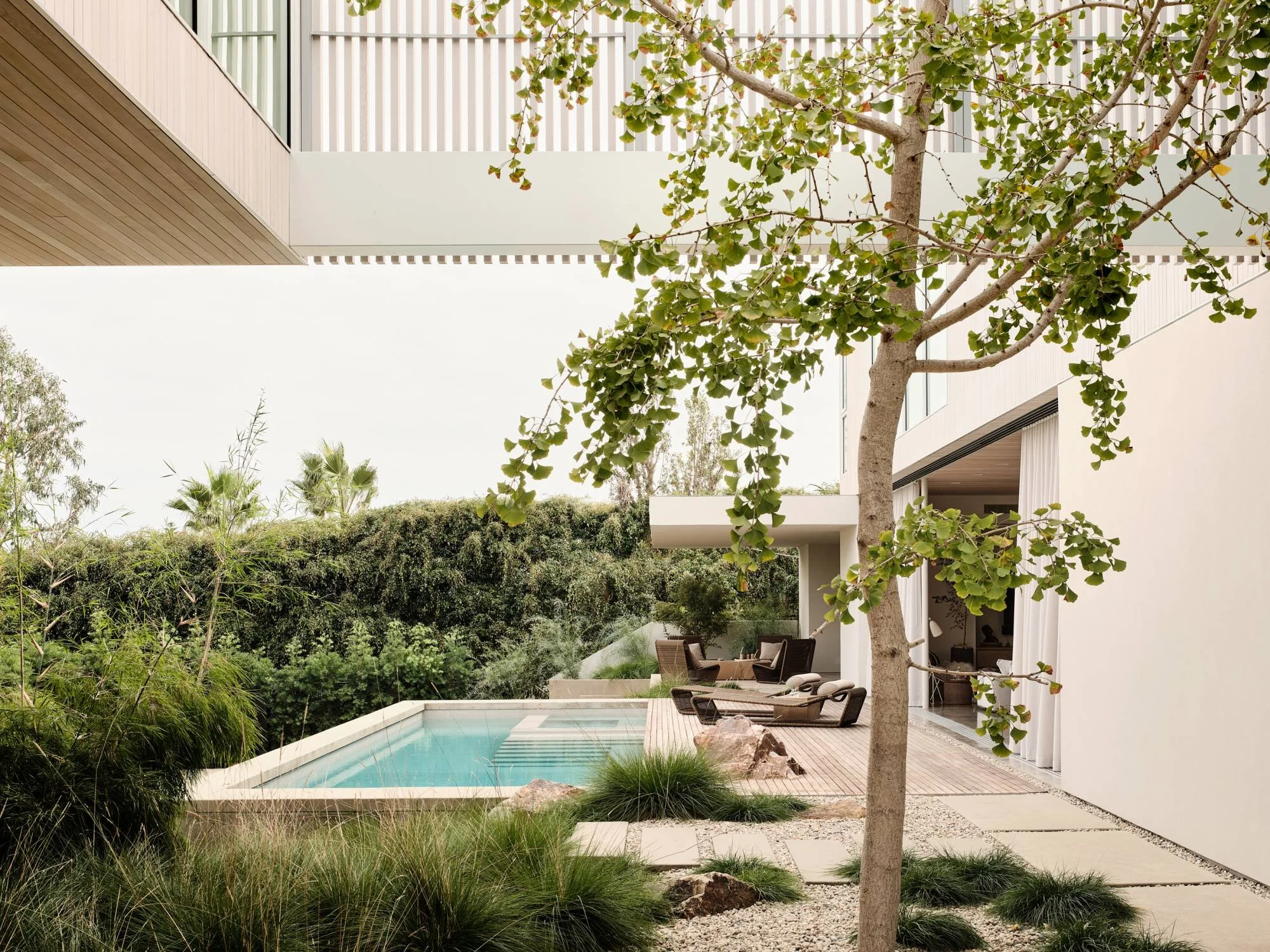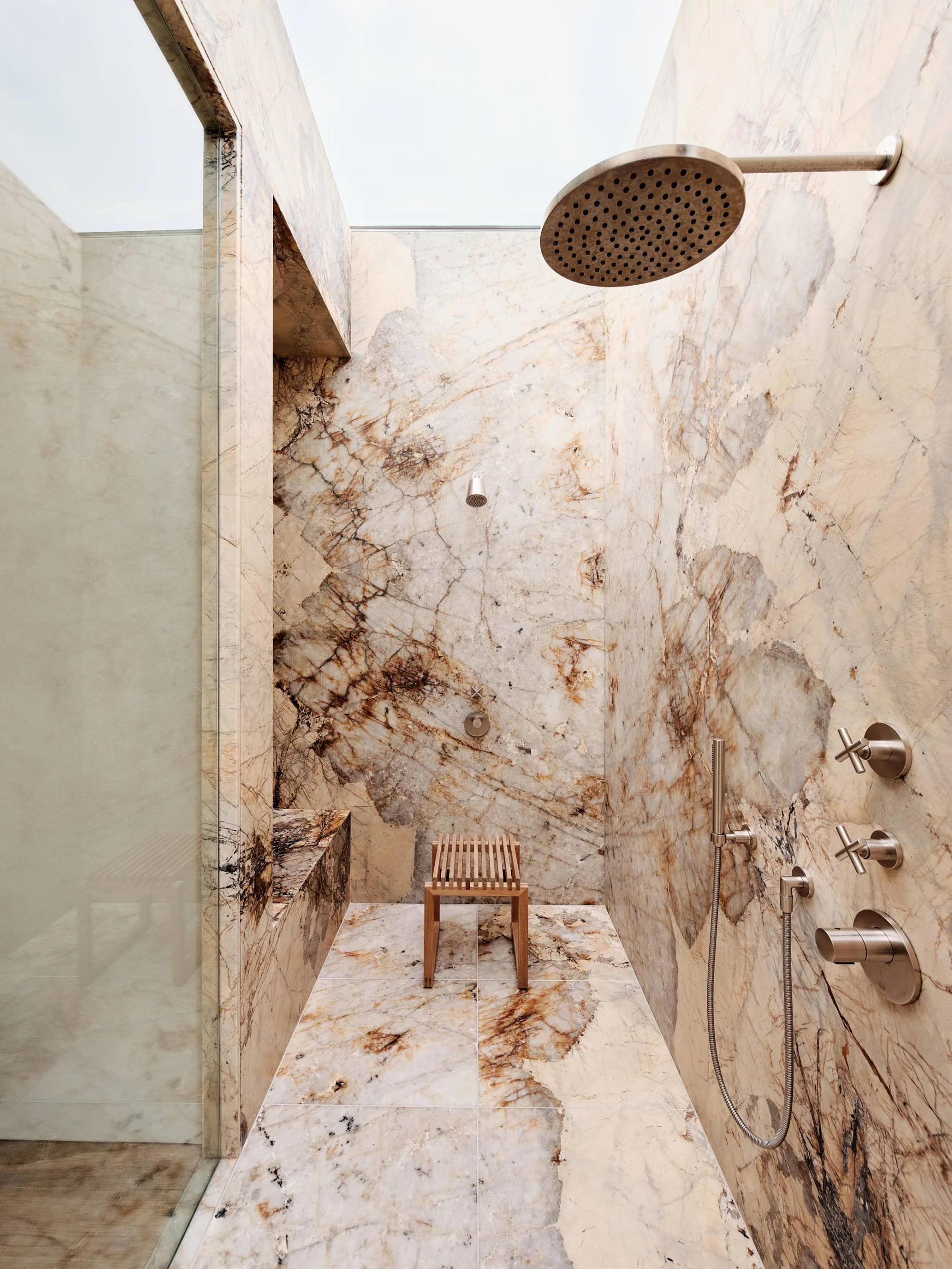Project Tour: Los Angeles home by Woods + Dangaran
-From the architect -
Seen from the street, the crisp form of this home offers some compelling contrasts. The elevation is grounded by a plaster privacy wall, while the second floor floats beyond it. Slim cedar louvers break the otherwise solid, symmetrical façade, allowing a screened view through the upper level. Inside, the louvers cast linear shadows throughout the rooms and the glass-enclosed corridors. The L-shape footprint defines the outdoor spaces and a large atrium frames a beautiful ginkgo tree. Natural light pours through all spaces. The interior design was closely coordinated with the building design. Richly textured fabrics and floorcoverings counter the palette of hard plaster, metal, and glass. Custom furnishings maximize the usability of the spaces while their curving, organic forms complement the architecture.
The view from the garden back to the slatted garage and the entry courtyard. Slender windows underscore the verticality of the architectural language. The landscape architect was Chris Sosa.
Facing the pool, the entry courtyard plays a pivotal role in the architects’ deftly calibrated composition of solids and voids.
A poolside look back at the interior.
A double-height entry features a cantilevered stair set on a plinth that offers seating and shoe storage. The chandelier is by Bocci.
The lounge is outfitted with a Florian Schulz brass pendant, a Maria Preciosa cocktail table for Etel Design, a Stahl + Band sofa, a Desalto side table, and a Woven carpet.
Natural illumination from a skylight animates the primary bath. The architects honed the Patagonia marble to minimize the stone’s reflectivity.





